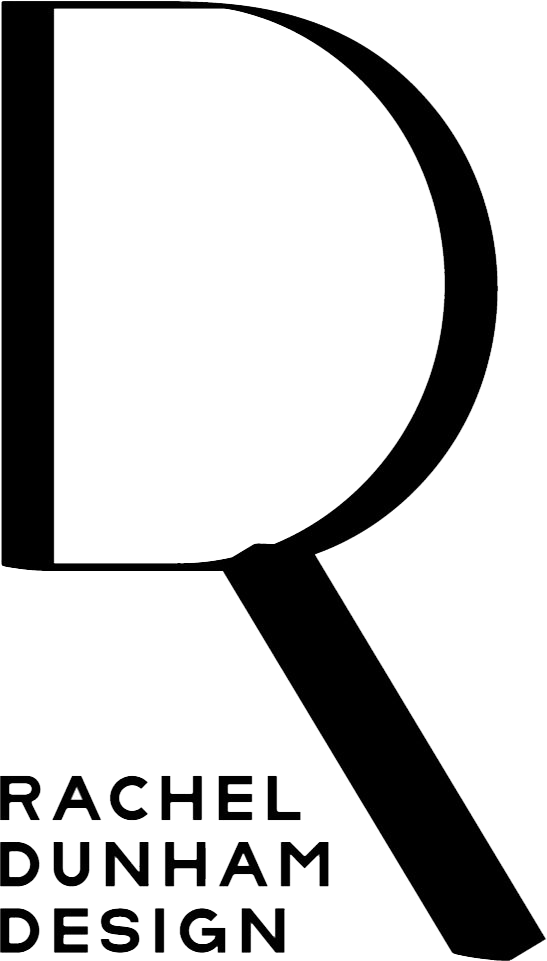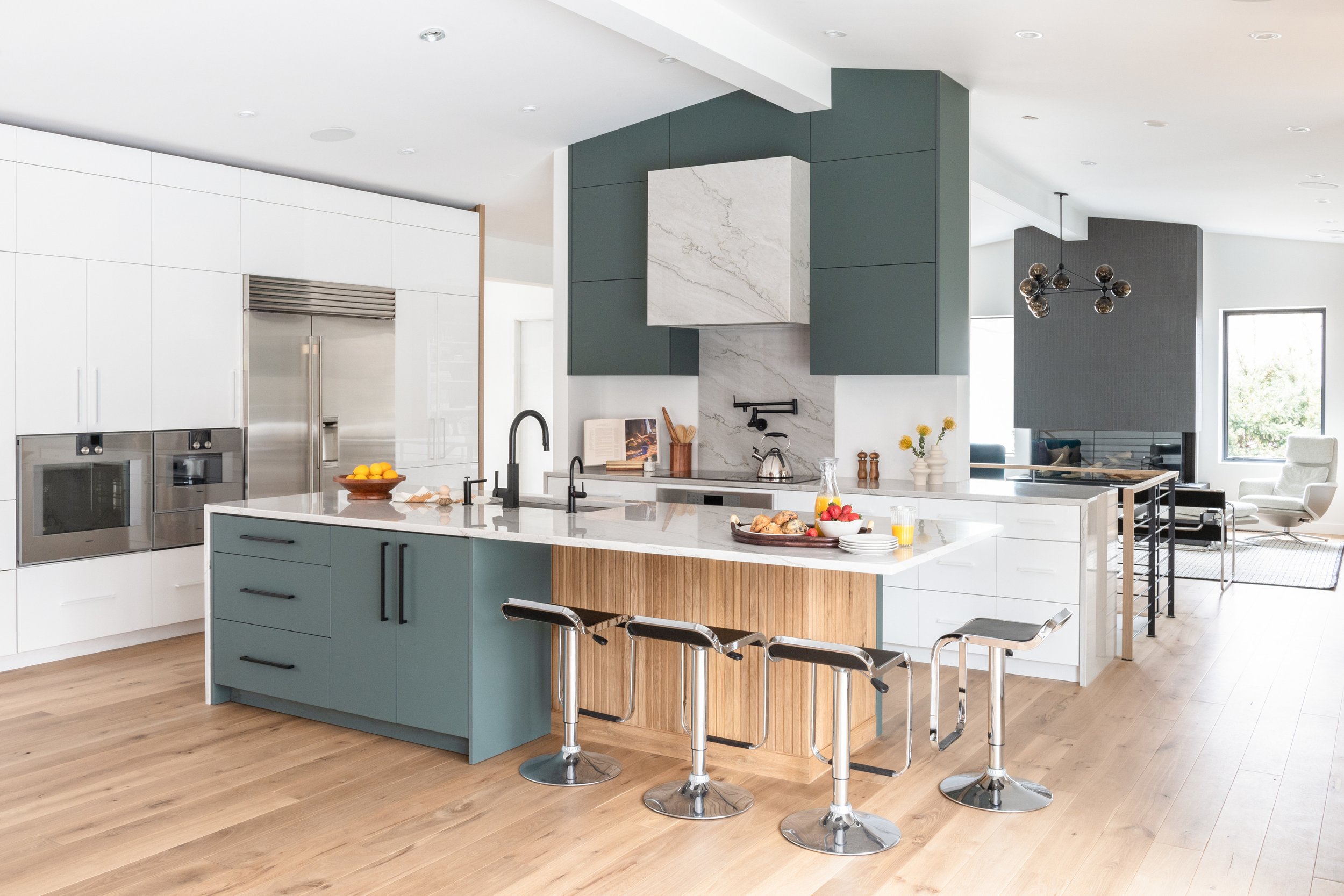Rachel Dunham studied at Boston Architectural College and majored in Residential Interiors.
Rachel's style ranges from transitional to eclectic to modern. She loves a pop of color, mixing patterns, and bringing interest through texture in her designs. She's a pro at mixing high and low end pieces to create the perfect space and is comfortable incorporating both new and existing pieces into her designs.
Prior to starting her own company, Rachel worked in the marketing industry for over 12 years where she managed digital marketing, creative, and social media for a broad range of national brands.
Photograph by Ben Gebo
In The Press:
Unveiling an Energy-Efficient, Fully Accessible Home in Lexington, MA
Over the years, the This Old House team has faced many challenging renovations, but none with a mission like this project’s: creating a home for a family to gather comfortably with accessibility built in—to address the mobility issues of a child with a rare disease.
The family of five—Michelle Werner and Billy Lester and their children, Wix, 16, Caffrey, 13, and Marlowe, 12—all know the importance of creating a house that can handle whatever comes. The day is fast approaching when Caffrey, who has Duchenne muscular dystrophy, will need a wheelchair. “Our son’s disease is progressing every day,” says Michelle. “The toughest thing for families living with progressive disease is to figure out what is needed today and also tomorrow,” says Billy.
The extensive renovation that turned Michelle and Billy’s awkwardly remodeled 1960 mid-century modern house into an energy-efficient, fully accessible one, was documented as part of TOH TV’s 45th television season. By all rights, it should have been a 15-month renovation, but TOH home builder Charlie Silva led the team to get it done in10 months, so the family would have the house they needed as soon as possible. “The time crunch was definitely the biggest challenge,” says Charlie, who advised everyone to buckle up. “And we got it done.”
Their home taste was traditional. Then they moved to Lexington’s Peacock Farm.
Despite their initial misgivings, it didn’t take long for the family to fall in love with midcentury modern living.
The team pushed through the back wall of the primary suite to make a larger, brighter bedroom — with a deep blue accent wall compliments of interior designer Rachel Dunham, who furnished the home — as well as a walk-in closet and an airy bath. A new guest bedroom occupies the area on the floor below it. The architects also enlarged the family room adjacent to the guest room, a one-story space with a deep green accent wall, skylights, and sliders to the backyard. “The addition is behind the house, so it doesn’t interfere with the modest scale and iconic design of the front facade,” Flynn says.
Home design ideas: A combo dining room and library in Lexington
When Rachel Dunham’s clients, a Lexington family of four, asked her to follow the great room she designed for them with a new look for the dining room, Dunham’s first move was to replace the table and chairs with more substantial pieces. “The ones they were using were too small for the space,” the designer says. They also needed to upgrade the builder-grade light fixture and add window treatments. As for the mood, the family wasn’t interested in formal or stuffy. “They use the space when friends come over,” Dunham says, “so they wanted fun and approachable.”
Bold touches in a living room makeover
Attracted to the way Rachel Dunham punctuates spaces with pops of color, the owners of this Lexington home called her to redesign their living room. “They’re a fun family with good energy who want their spaces to feel happy,” Dunham says. That’s not to say they wanted a color explosion. Rather, they preferred a neutral foundation with bold accents. Determining that the large expanse of windows needed draperies to dress it up, Dunham presented them with dramatic fabric options. “The rest of house has lively color and pattern, so I knew they wouldn’t shy away from this modern floral,” she says.
“A Lipstick-red island isn’t for everyone, but the couple who lives here was all for a burst of color to tie in with the Cle´ tile backsplash. The backdrop of white cabinets and white quartz countertops allowed for those bold moves”
Rachel Dunham Design, Arlington, MA
A recent project by Rachel Dunham Design that couldn't help but catch our eye was an eclectic house she furnished in Lexington.
For the living areas, she focused on mastering the family’s style – mixing their unique modern flair with a love of Asian influence. And Rachel managed to weave a color scheme full of bold colors like citron, navy, and chartreuse throughout the entire space – truly dispelling the myth that color is the enemy. AND EVEN OUR MUD VASES FOUND THEIR WAY ONTO THE COFFEE TABLE. In the dining room, her choice for a table was actually a custom live-edge table by Saltwoods made out of cypress, complete with a one-sided waterfall edge – we absolutely love its organic form amidst the modern and traditional pieces. AND WHAT BETTER TO GO ATOP THAN OUR LAWRENCE MCRAE BOWL AND VASE IN OCEAN!
A young family gets an uncluttered but comfortable family room design punctuated with jaunty spots of color.
Before selling their Cambridge home, Rachel Dunham’s clients did some serious purging. Little did they realize that their next home, a new Colonial in Newton Lower Falls, would boast an entire wall of built-ins. “They read Marie Kondo’s book and got rid of everything,” says the Arlington-based designer. While they didn’t want to re-clutter, leaving it bare wasn’t an option. To round out the family-friendly decor, Dunham curated a mix of items from big-box stores and boutiques.
We’re back with another project spotlight and one with a whole lot of light, which we need as it’s getting darker sooner and sooner since fall has arrived (admittedly, we looked up what day fall starts and found out it is indeed … already fall).
This project comes out of Rachel Dunham Design, who we’ve written about before and can’t get enough of her work! In particular, today we’re focusing on her most recent project, a kitchen and bathroom renovation duo. Believe it or not, this Arlington project was her first full kitchen (which we cannot believe)!
Five trends in bathroom renovations for 2019: Enough with the white, already
Organic materials and patterned floors are among the most requested looks for homeowners updating a bath this year.
Patterned floors in punchy colors have grown increasingly popular. Artisan-made encaustic cement tiles, long popular in Europe, have organic appeal but cost more and require upkeep. “Cement is porous, so it patinas over time,” says Rachel Dunham, an Arlington-based designer.
Our Favorite Bathroom Makeovers from the One Room Challenge
The Before: While the “before” of this bathroom from Rachel Dunham Design isn’t exactly a nightmare, dark wood as far as the eye can see dates the space.
The Big Reveal: It’s incredible how dramatic the difference is, when one of the only major changes to the room was painting the cabinets a forest green and making the upper walls white. Rachel Dunham Design has truly tapped into the transformative power of paint.












